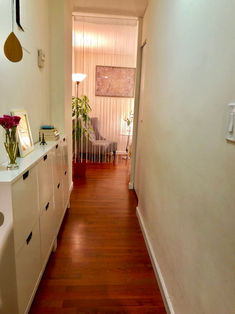
Home Salon: Morning Dew organic day spa by kumiko
Before & After

Kumiko Mitsuya
Owner & makeup artist, massage therapist at Morning Dew, Forest Hills, NY
Ms. Kumiko Mitsuya opened her home salon in June 2018 with a support of Ai Feng Shui Interior Consulting service. She has been a successful make up artist & massage therapist from Japan for long years and now she works here in New York. She wished to make the entrance area more inviting and make a session room a comfortable and relaxing space. And also she wished to divide two spaces - private space (living room) and work space (session room).
We started our project by moving all shoes in shoe cabinets and placed some decorative arts on them.
ニューヨーク・フォレストヒルズでホームサロン「Morning Dew」をご経営されている三屋久美子さんは、日本・ニューヨークにてご活躍されてきたメークアップアーティスト・マッサージセラピストです。
この度2018年6月にホームサロンをオープンされるにあたり、愛風水インテリアコンサルティングサービスをご利用いただきました。まず久美子さんが希望されていたことは、玄関エリアにもっとウェルカム感を出して・さらに快適でリラックスできるようなセッションルームを作ること。また、生活感をお客様に見られたくない・プライベートとワークエリアを分けたい、という事でした。
まず私たちは、靴を靴箱にしまい、お花や絵などのアートを飾ることからスタートさせました。

We decided to make a dining room into a session room. We moved a dinning table set and shelves to the living room, and hanged dividing panels to divide the session room and the living room.
私たちはダイニングルームを セッションルームに作りかえることにしました。ダイニングテーブルセットと大きな棚をリビングルームに移動させ、リビングとセッションルームを分けるためにルームディバイディングパネルを吊り下げました。


By hanging room dividing panels and changing sofa & dining table set locations, the clients can not see Kumiko's private area.
ルームディバイディングパネル設置と、ソファー&ダイニングテーブルセット位置の変更により、クライアントさんからは久美子さんのプライベートゾーンであるリビングが見えないようになっています。
1. Entrance Area
After


All we newly purchased for the entrance area and the session room was 1) 2 shoe cabinets, 2) wind chime, 3) fringe curtain, 4) an accent chair 5) side table and 6) flower art. We made over by using what she already has at home.
新たに買い足したアイテムは、1)靴箱2台、2)ウィンドウチャイム、3)フリンジカーテン、4)アクセントチェアー、5)サイドテーブル、6)お花のアートです。その他は、全て家にあるものを使いまわしたり場所を置き換えたりしてイメージチェンジをしています。
Before

2. Session Room (Previously it was a dining room.)
After
Owenr/Therapist at Bodhi Healing Studio



We placed a tall plant that Kumiko got from her friend by the entry so that her clients can see from the hall way and also from the massage bed. Clients lay on the bed with their head towards the room dividing panels, they can not see Kumiko's private area-living room.
久美子さんのお友達にいただいた観葉植物をセッションルームの入り口付近に置き、お客さんが廊下を歩いている時・ベッドからも見えるようにしました。お客さんは頭をルームディバイダーの方に向けてベッドに横たわるので、久美子さんのプライベートエリアであるリビングが見えないようになっています。
Before

After
Kumiko reported me that she has received very positive feedbacks from her clients saying they can feel comfortable and relax in this space. Kumiko also told me that she can focus on her work and her performance has been better than before since inviting well balanced energies in to her house.
I wish her success in business.
久美子さんによると、お客さんから大変ご好評をいただいており、とても心地よくリラックスできるとおっしゃっていただいているようです。また、お家に良い気を呼び込んだことにより、久美子さん自身お仕事に集中できて以前よりも良いパフォーマンスが出来ているとおっしゃっておられました。久美子さんのますますのご活躍を祈っています。






